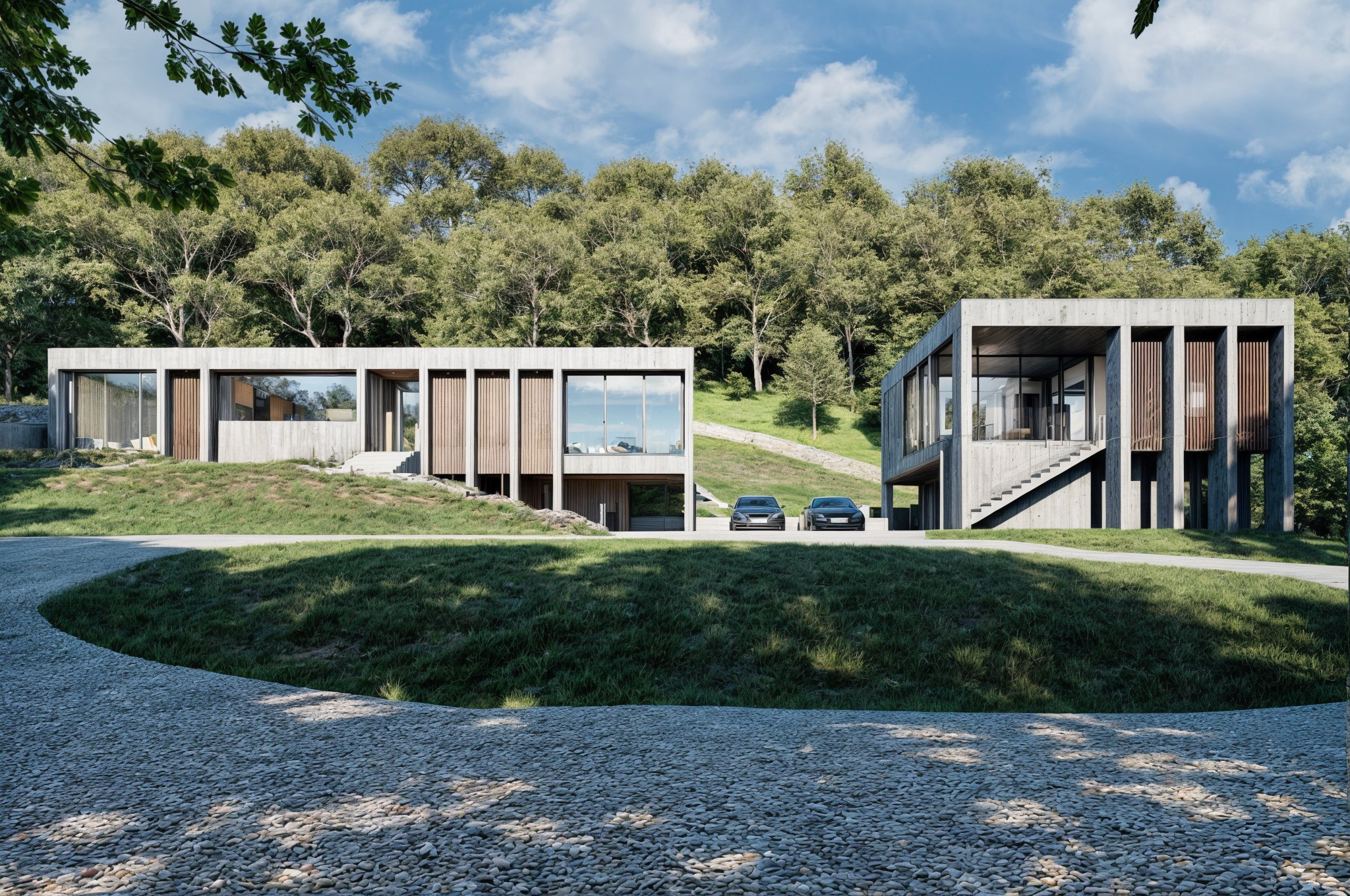
PROJECT
Malibu Residence
TIPOLOGY
Residential - Single Family
LOCATION
Malibu, California, USA
YEAR
2021
HOUSE AREA
418 M2 - 4500 SF
TOTAL AREA
8094 M2 -87120 SF
Located in the Santa Monica Mountains, Malibu Residence is conceived as a single-family residence to host events and gatherings. It is organized into two areas: the main containing the living room, kitchen and dining room, and the secondary containing the bedrooms.
All of the spaces have exterior expansions, breaking the indoor-outdoor boundaries. The guest house mimics the architecture of the main house, incorporating board-formed concrete panels. The structure utilized delivers a “high-performance building system that is used to build healthy, comfortable and sustainable home”.










