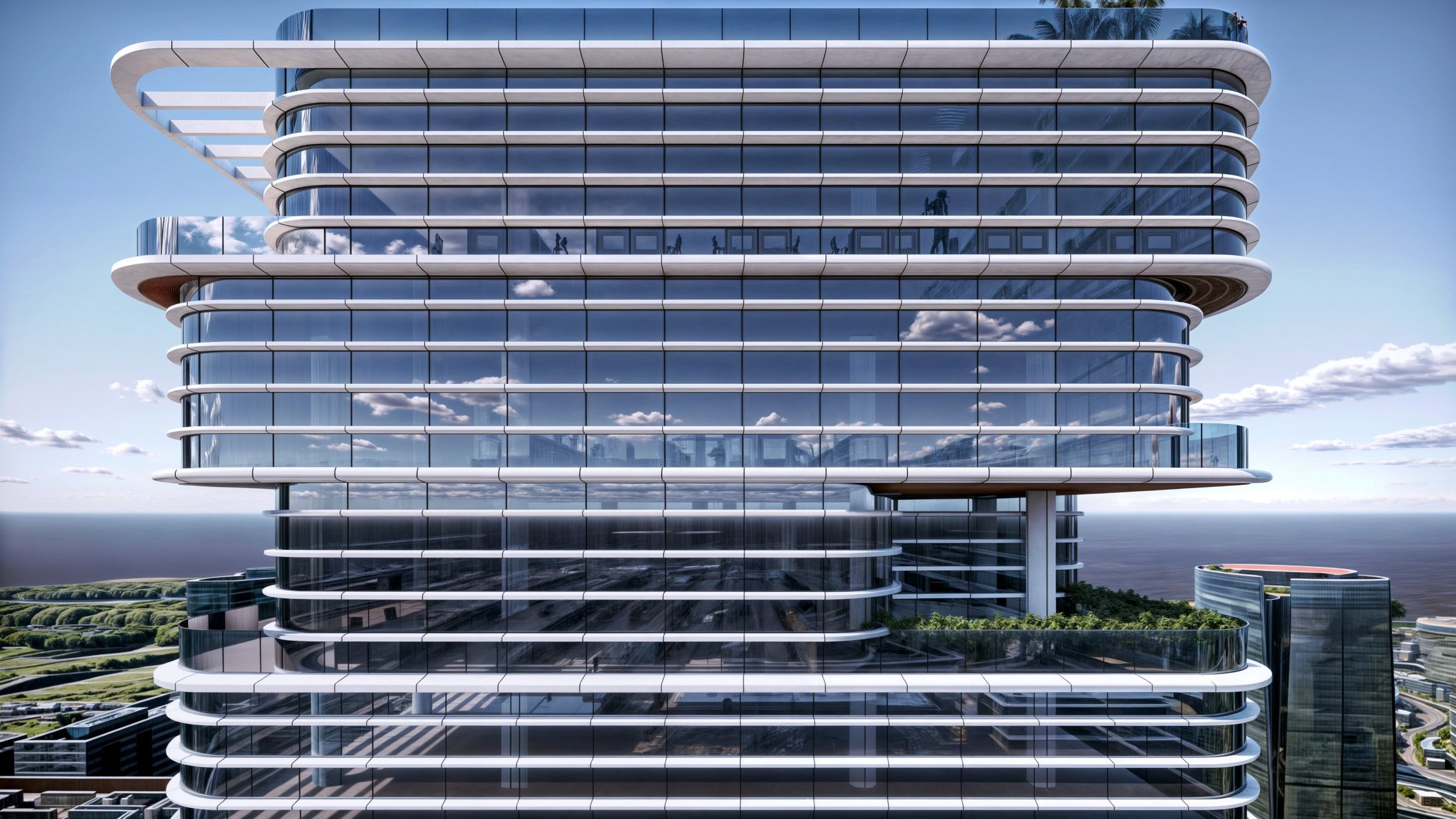
PROJECT
Torre Uno
TIPOLOGY
Mixed-use Development
LOCATION
Puerto Madero, Buenos Aires, ARG
YEAR
2023
HOUSE AREA
12520 M2 - 134768 SF
TOTAL AREA
16000 M2 - 172223 SF
Torre Uno is a mixed-use conceptual project located in the heart of Puerto Madero. It includes co-working offices, a hotel with an amenity deck and rooftop area, a restaurant, and a parking structure.
The architectural design of this tower is characterized by an innovative approach that involves arranging a sequence of geometric volumes on top of one another in a vertically ascending order. As the tower progresses upwards, these volumes undergo a deliberate and strategic displacement or shifting from their original axis.
Horizontal elements are added onto the facade to balance the design composition, emphasize modularity, and enhance spatial layering. The use of GFRC also provides an innovative and elegant aesthetic.









